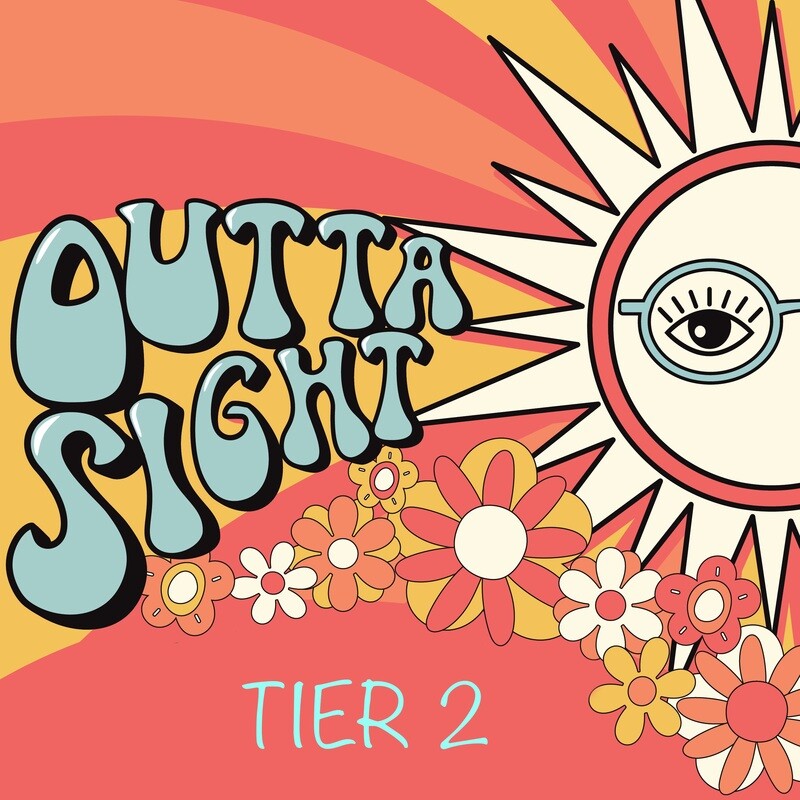
Exhibitors
NEW ORLEANS ACADEMY OF OPHTHALMOLOGY
73rd ANNUAL SYMPOSIUM - OUTTA SIGHT: GETTING GROOVY WITH GLAUCOMA, CATARACT AND REFRACTIVE, AND OCULOPLASTICS
FEBRUARY 1-4, 2024

Tier 2
$3,500
Includes an 8'x10' booth, an 8' high back drape, 3' high side dividers and a 7”x44” one-line identification sign, two chairs, a table with standard skirting, and a wastebasket only.
Please see the floor plan in the images for the location of vendor booths. Indicate your location preferences above.
**All three choices must be for the same tier. See floor plan for details**
Installation and dismantle labor will be provided by our exhibitor service contractor, Alliance Exposition Services. Additional materials or furnishings can be purchased through Alliance Exposition Services.


